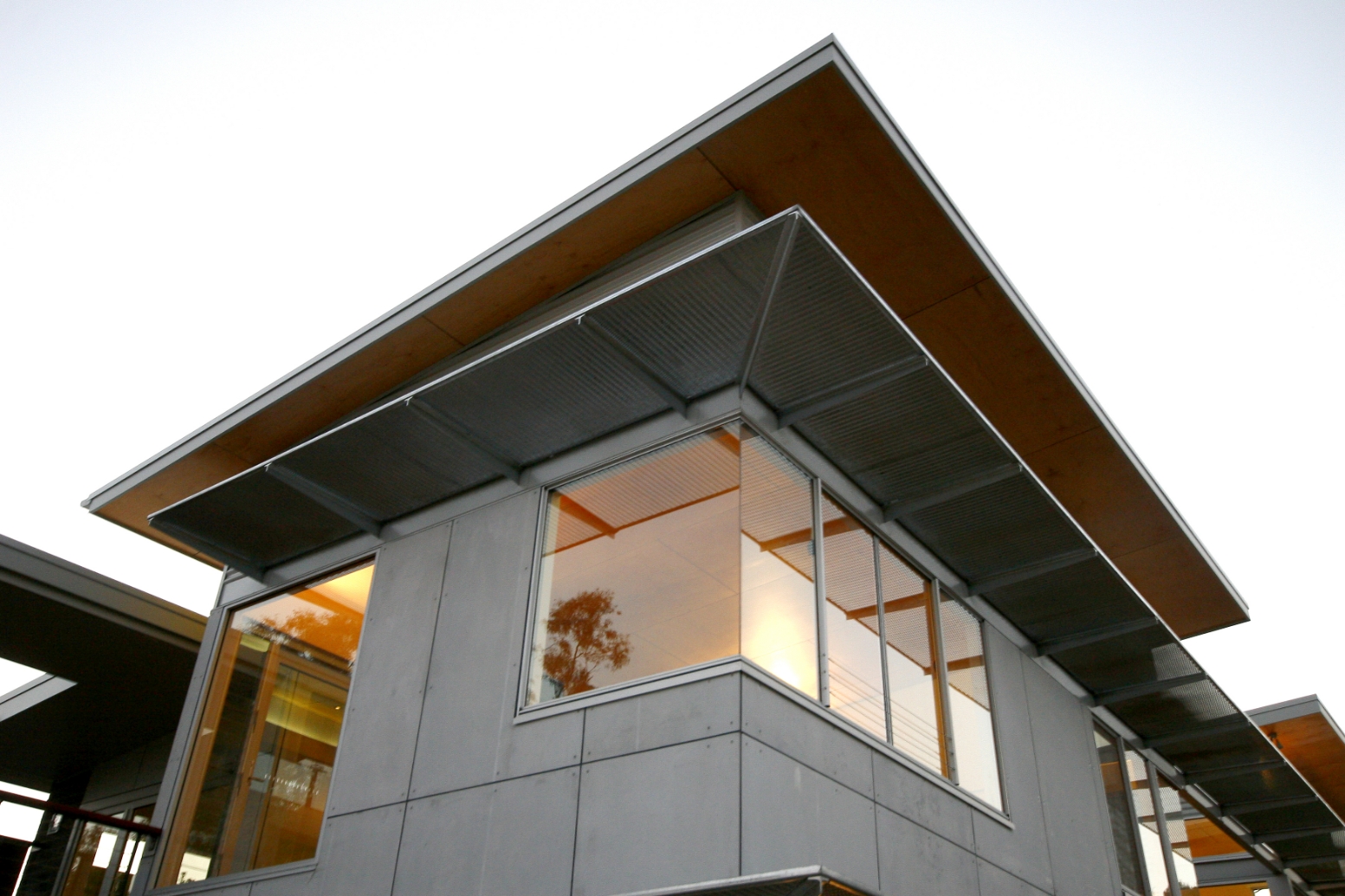Boobialla House
ResidentialProject Description
This house was designed from the inside out to meet the functional needs of a family of five while capturing northern sun and spectacular city views to the east. The entry level accommodates the garage, studio, and water tanks (supplying the laundry, toilet cisterns, and external irrigation). Above, the upper-level open-plan living spaces open onto substantial decks facing east and north. Day beds, extensive glazing, clerestory windows, and raked ceilings (with some plywood) draw in treetop views and abundant sunlight. The steeply sloping site allows the elevated living areas near the northern deck to access a rear native garden (irrigated with sub-surface grey water), overlooked by a separate north-facing bedroom pavilion.
(Words by: Hugh Gordon Architects)
Architect: Hugh Gordon
Awards
- 2008 HIA National Award Finalist (for O’Connor House, Boobialla St)
- 2008 ACT HIA Greensmart Home of the Year (for O’Connor House, Boobialla St)
- 2007 ACT AIA Award for Residential Architecture (for O’Connor House, Boobialla)
- 2007 ACT HIA Greensmart Home of the Year (for O’Connor House, Boobialla St)
