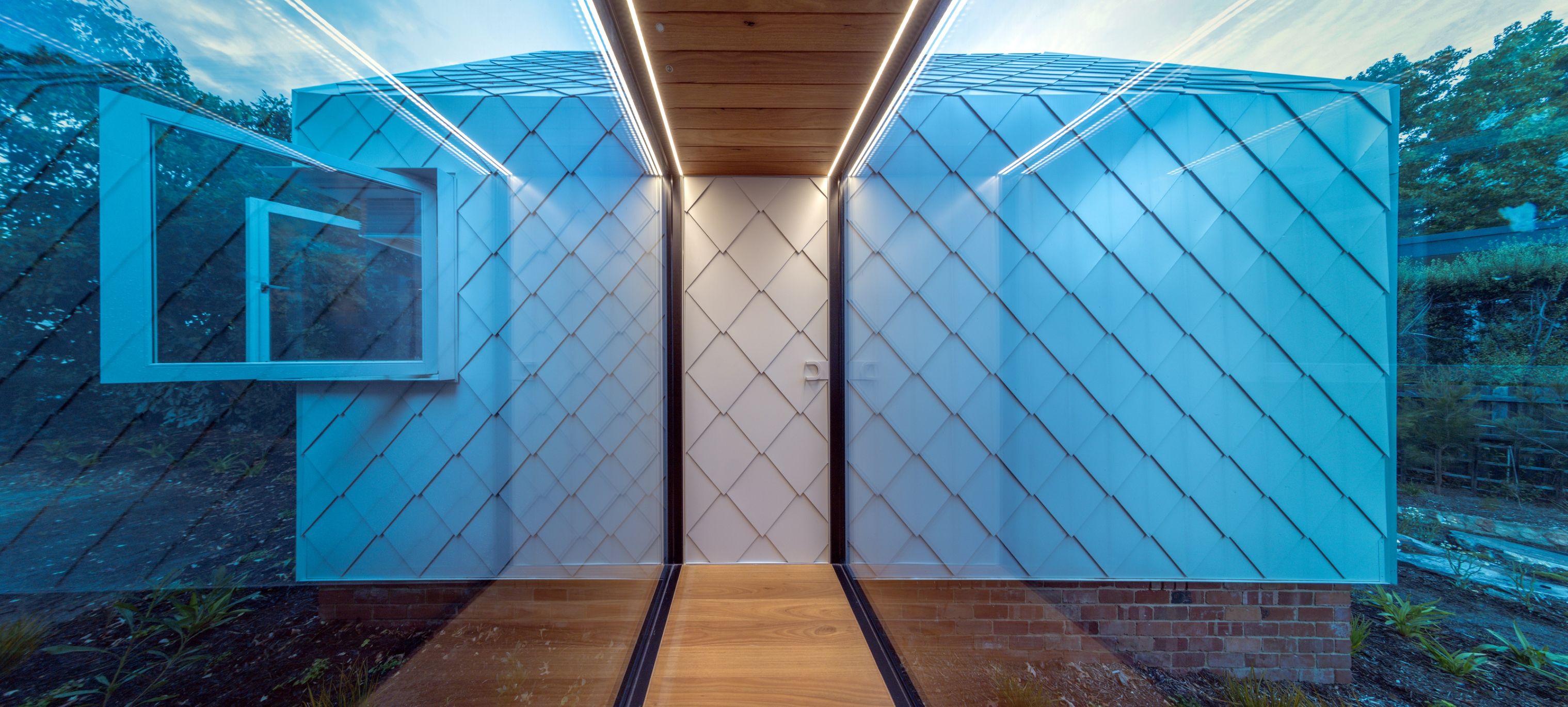Empire House Forrest
ResidentialEmpire House in Canberra is a thoughtfully designed residence that reinterprets an existing inter-war bungalow through careful, hand-crafted additions. Eschewing the trend to build large, fast, and cheaply, the project emphasizes quality over quantity, marrying old-world charm with modern precision. The design is rooted in a respect for Canberra’s architectural heritage and cultural significance, as reflected in its location on a tree-lined street within a historically important suburb and its alignment with Walter Burley Griffin’s masterplan. This sensitive intervention has garnered significant acclaim, earning awards such as the Canberra Medallion and the Gene Willsford Award, and has been celebrated for creating a living space that markedly improves its owners’ wellbeing.
The project introduces two new pavilions that gently engage with the original cottage via a linking corridor, creating a seamless conversation between past and present. Key design features include meticulously hand-finished metal shingles that echo the existing structure’s character, a focus on passive solar gain through expansive north-facing windows, and a commitment to sustainability with measures like effective insulation, rainwater harvesting, and reduced reliance on car-centric spaces. Overall, Empire House stands as an exemplar of restraint and innovative design, where every detail is carefully considered to enhance both the building’s heritage and its future functionality.
Architect: Austin Maynard Architects
Awards
- Winner – Australian Institute of Architects 2019 Canberra Medallion
- Gene Willsford Award for Residential Architecture – Houses (Alterations and Additions)
- Winner HIA 2018 – Renovation/Addition Project of the year
- Shortlisted for the 2019 National Architecture Awards
Video Credit: Maynard Architects and Archimarathon
