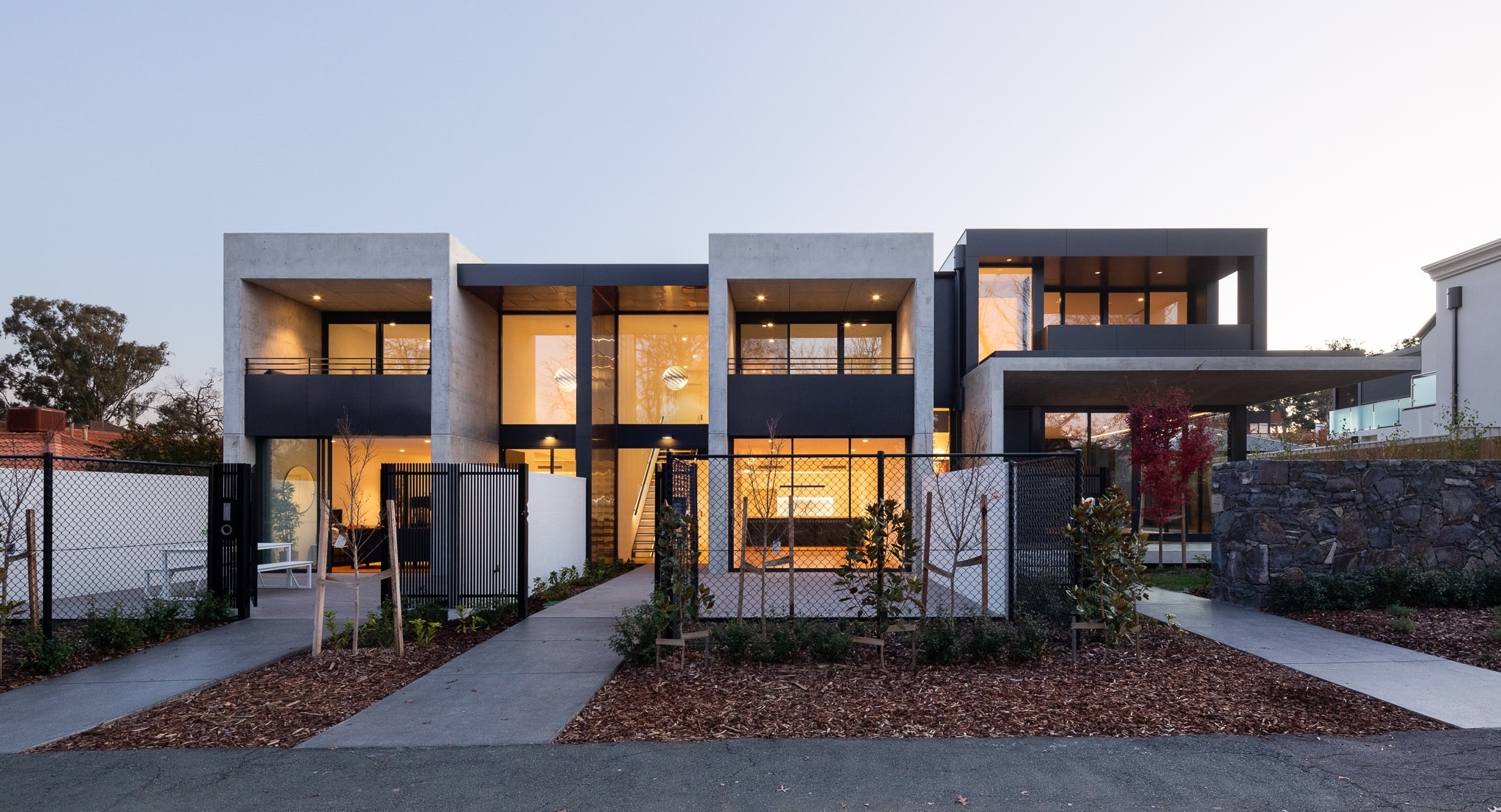Forrest Terraces
ResidentialProject Description
Elongated for the full depth of the block, the site is arranged to allow each townhouse equal access to the street frontage. Inspired by the client’s deep love of architecture—particularly Brazilian Modernism—the unifying material choice of off-form concrete is a standout feature.
(Credit: Collins Pennington Architects)
Architect: Collins Caddaye Architects
Awards
- Winner – Townhouse/Villa of the Year (Housing Industry Association – HIA ACT & Southern NSW)
