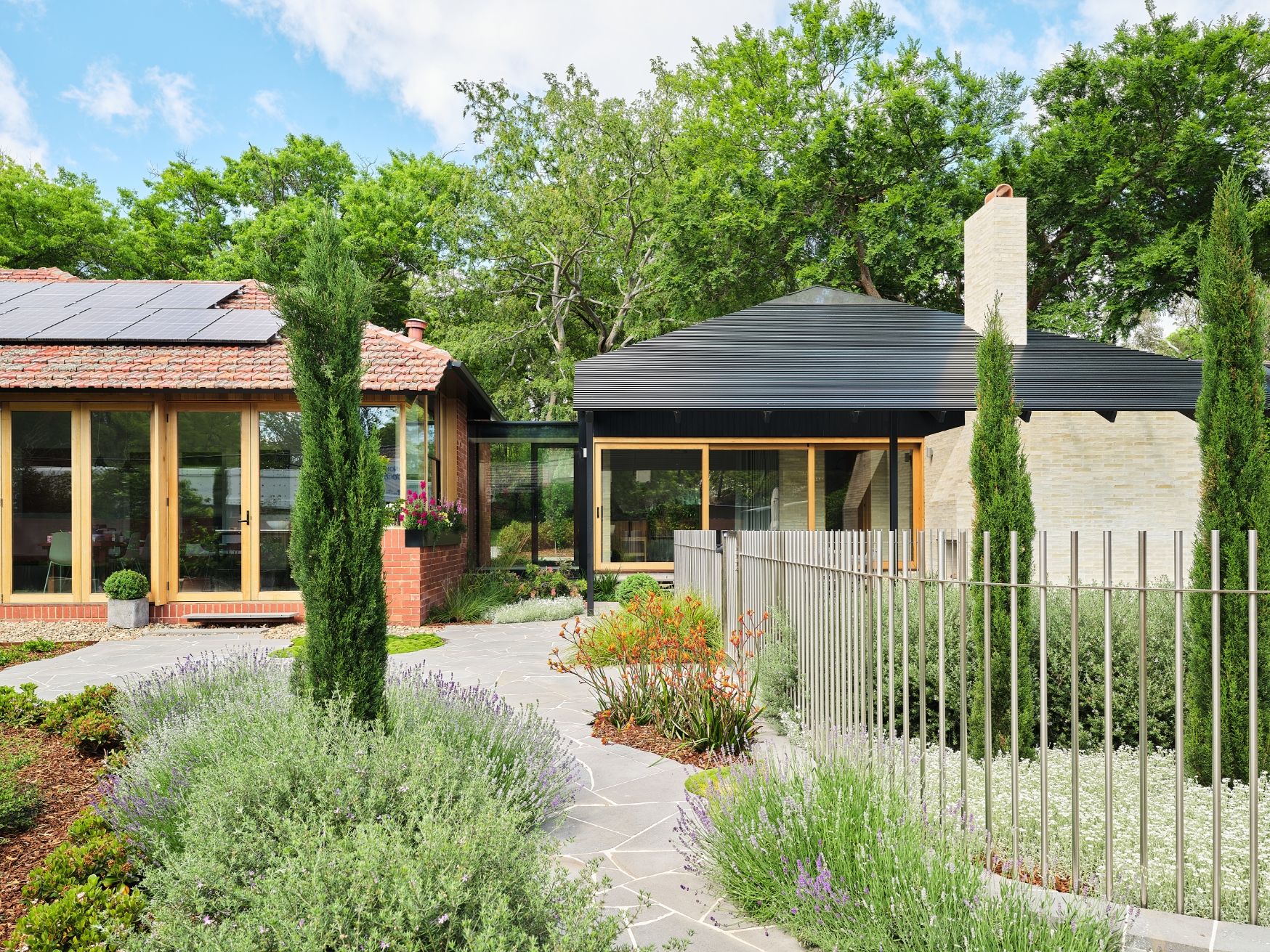Hotham House
ResidentialProject Description
Hotham House is a robust building constructed from resilient, textural, natural, and carefully recycled materials—reusing the old red brick and reinstating the original roof tiles. At its core is the original cottage, with two pavilion ‘wings’ connected by glass links. One pavilion houses the bedrooms in a cosy, internalised space, while the other expands the play and entertaining area into an open, connected zone. The front of the house features a dedicated guest bedroom and a private sitting room with restored original features before opening into a spacious, open-plan living, dining, and sitting area, gently zoned by foliage and subtle level changes.
(Credit: Austin Maynard Architects Project Team – Andrew Maynard, Mark Austin, Claire Ward)
Photographer: Anne Stroud
