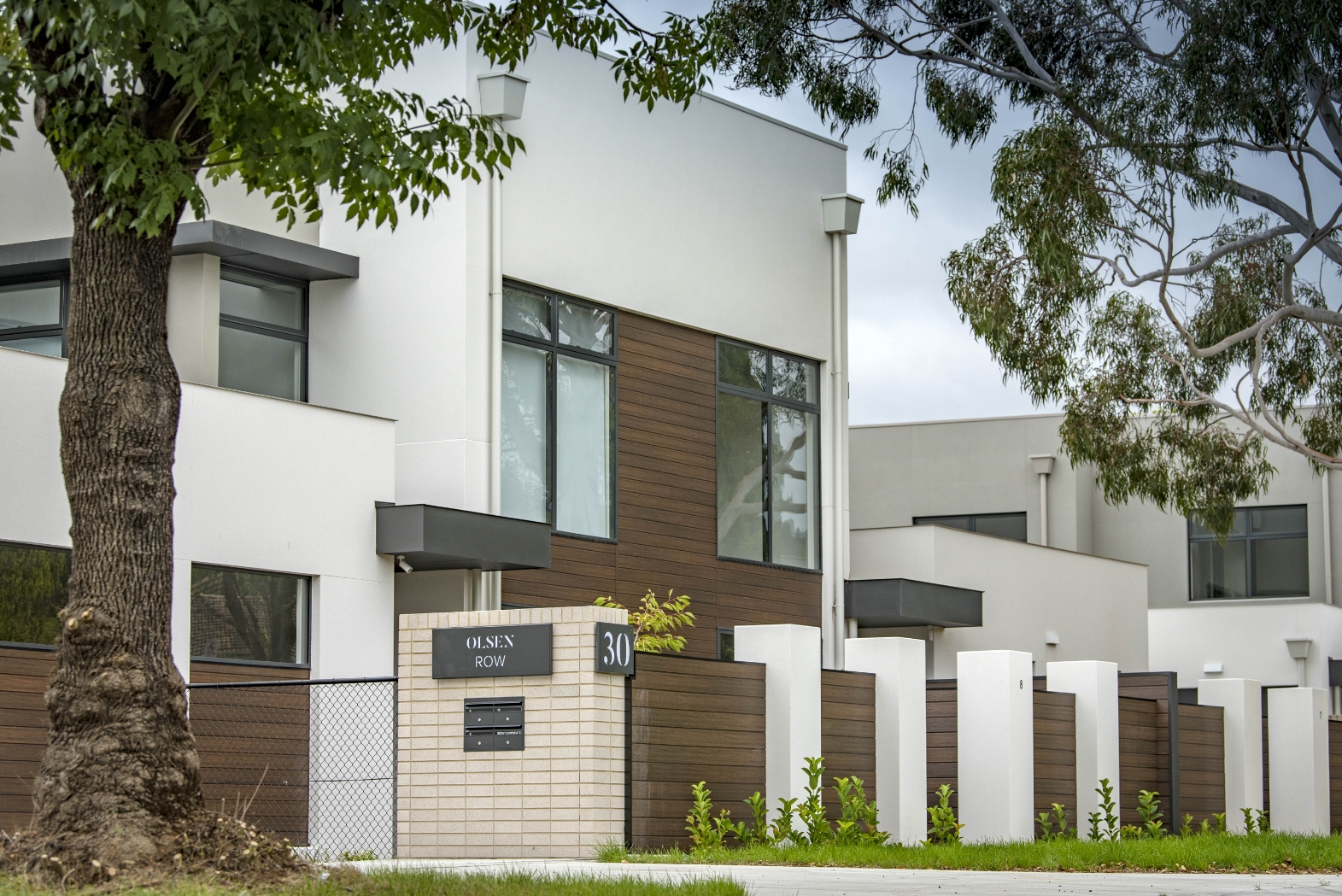Olsen Row Dickson
ResidentialProject Description
The construction of the 12 townhouses was a true collaboration of builder, architect, and developer—testament to quality design and construction. Preferred builders contributed to detailing building elements to complement the design both externally and internally. Constructed on efficient waffle pod concrete slabs, the townhouses feature a combination of timber and steel framing. This allowed for striking two-storey, light-filled voids throughout the complex, maximizing natural light and achieving generous proportions with a gallery feel.
Timber herringbone flooring with perimeter border detail and complementary joinery and marble tile themes in the feature bathroom walls enhance the design.
Challenges included managing external service disconnections, limited parking, material handling, and noise control—made even more complex by Canberra’s wettest year on record and Covid lockdowns.
